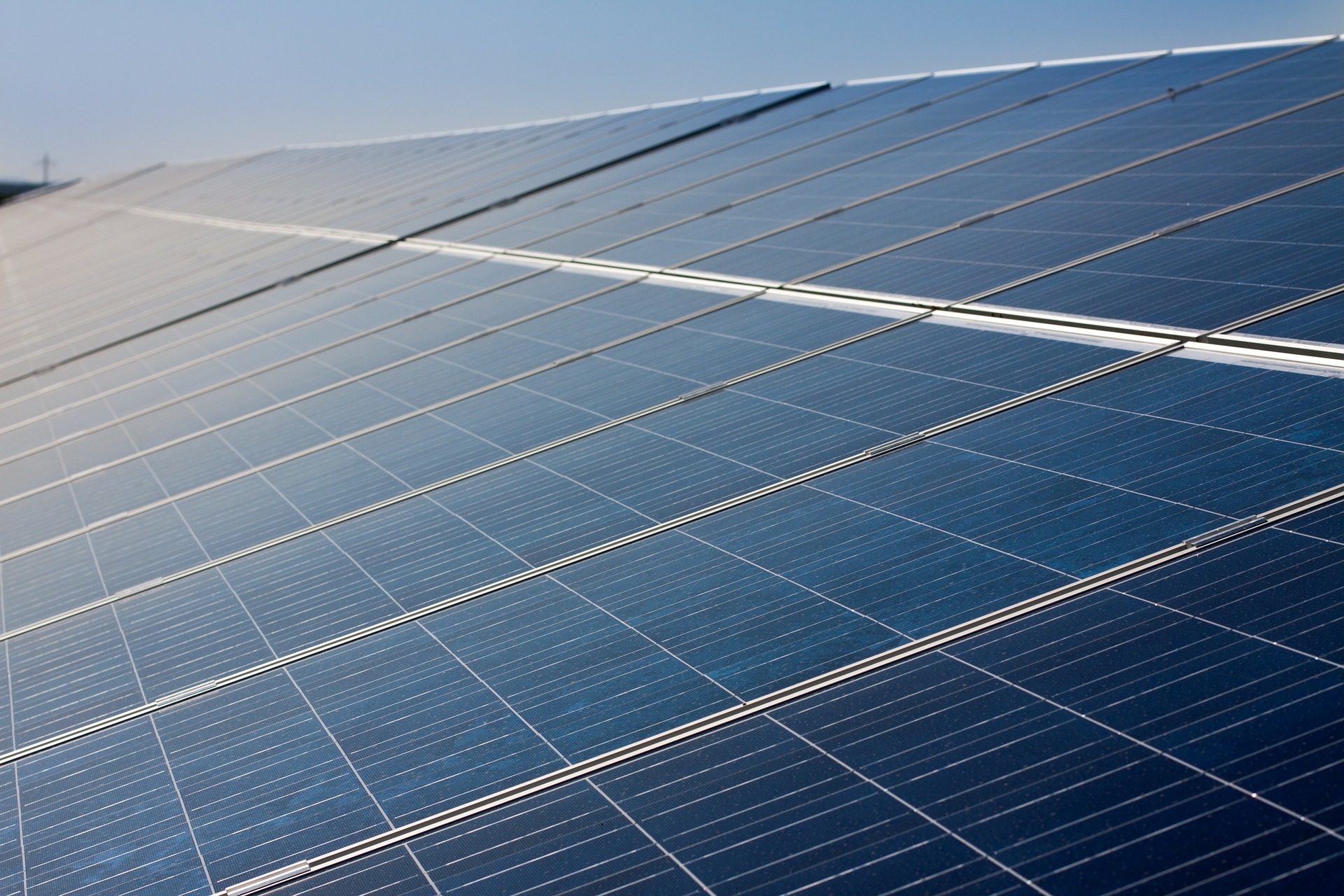
ACE Solar Battery Installation Checklist
There are several factors to consider if you are looking to install batteries as part of your solar array. Below is a checklist we’ve created as a guide while you’re considering your options. If you have any questions about what might be best for your personal situation feel free to contact us and we’d be happy to give you our recommendation and answer any questions you may have.
- BATTERY LOCATION: Do you have enough space?
Assuming full-height ceilings, the approximate wall space required for SolarEdge Storage is 9 feet, and for Enphase Equipment is 12 feet. - BATTERY MOUNTING: Does the appropriate framing exist in the intended space?
A standard 2x4x16” framed wall is typically required for mounting a battery unit, with the interior-most layer being at least ⅝-inch Fire-rated Gypsum Board. Additional costs will be required for building a battery wall, concrete walls, or using a floor-mounted system. - DISTANCE TO MAIN PANEL: Is the intended space greater than 6 feet from the Main Service Panel?
The standard distance from the BATTERY/SOLAR equipment to the main service panel is 6 feet. Any more than 6 feet will require additional conduit that will need to be factored into the project cost. Please see page 2 for more info. - CONDUIT CONSIDERATIONS: Is trenching or conduit through finished space(s) needed?
Additional costs are required to run conduit between separate buildings (trenching) or if the conduit needs to be run through a finished space. - NATIONAL FIRE CODE REQUIREMENTS: What accommodations are needed for installation?
- ⅝-inch Gypsum board as the interior-most layer (Walls & Ceilings)
- One Smoke Detector, Hardwired
- Fire-rated door with self-closing hinges
- Minimum 4 feet of clearance in front of the units
- SolarEdge requires a minimum 1000 cubic-foot room for airflow
- The installation wall CAN NOT be adjacent to a living space.
BATTERY LOCATIONS OPTIONS
- Option 1: Basement
- Most Common Location
- Typically close to Main Panel
- Cannot be Finished
- May need to build a “room” for the battery
- ⅝-inch Gypsum board as the interior-most layer*
- One Smoke Detector, Hardwired*
- Fire-rated door with self-closing hinges*
- Minimum 4 feet of clearance in front of the units
- The installation wall CAN NOT be adjacent to a living space.
- Distance >6ft will incur additional charges**
- Option 2: Garage
- Likely farther from Main Panel
- Need 2x4x16” framed wall** to mount battery OR
- Floor Mount battery**
- Will need Minimum of 2 concrete pillars** to shield battery from cars
- Cannot be below or on a wall adjacent to living space
- Option 3: Outdoors
- May experience efficiency drops during cold weather
- Cannot be adjacent to living space
- Can floor mount on concrete pad OR
- Can wall mount on structurally approved wall
- Can also be installed in a “utility shed”* – trenching** likely required
** ACE Solar can contract this work if necessary
* Client responsible for contracting this work themselves
